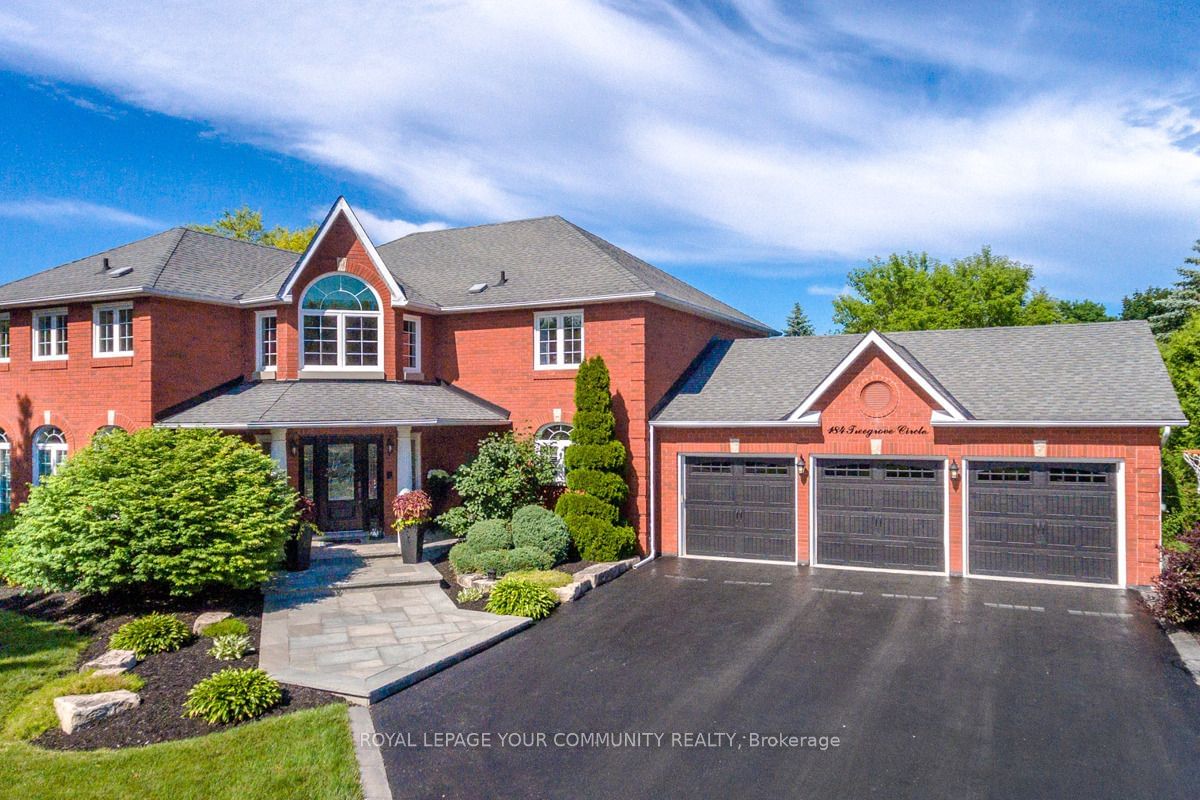$3,388,000
$*,***,***
4+1-Bed
6-Bath
3500-5000 Sq. ft
Listed on 6/30/23
Listed by ROYAL LEPAGE YOUR COMMUNITY REALTY
Welcome To One Of Aurora's Most Coveted Neighbourhoods Hills of St. Andrews. Premium 1/2 Acre Landscaped Lot Offers A Gazebo & Pergola- Perfect For Entertaining Family & Friends. The Inviting Oversized Stone Walkway Creates Great Curb Appeal, While the Over 16' Soaring Ceiling Compliments The Large Porcelain Tile Entry With Wainscotting. Herringbone Flooring, En-suites For Each Bedroom & Finished Basement With Galley Kitchen Make This House Ideal For Families. Custom Cast Stone Fireplace In Master Bedroom, Walk-In Custom Closet Organizer & Spa Like Bathroom Make It The Perfect Couple Retreat. Garage Floortex Coating With Large Wall Cabinetry Make It Easy To Store Sports Equipment & Patio Cushions. Located Near Private Schools St. Andrews College & St. Annes, Amenities, Golf, Restaurants & More. A Must See! See Feature Sheet.
S/S Kit Aid Fridge,Wolf Gas Cook Top, Bosch Oven,Microwave, D/W,Reverse Osmosis Water (22),Whirlpool W/D, Fam Rm & Rec Rm TV Wall Brackets,All Basement Galley Kit Appliances. Fridge, Stove, Micro, Dishwasher. Gas BBQ Hook-Up, Sprinkler Sys.
N6627858
Detached, 2-Storey
3500-5000
9+3
4+1
6
3
Attached
11
Central Air
Finished
Y
Y
Brick
Forced Air
Y
$12,603.84 (2023)
219.82x99.05 (Feet)
